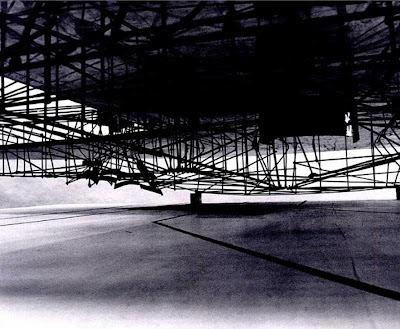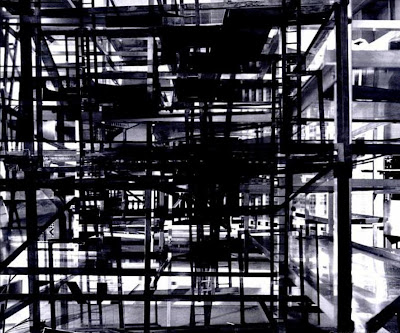 photograph by Matthieu Kavyrchine
photograph by Matthieu KavyrchineI already published some information about R&Sie(n)'s exhibition An Architecture "des humeurs" but I thought it was definitely worth it to introduce less the exhibition in itself and more of the speculation as much as emphasizing the fact that R&Sie(n) is one of the extremely rare architectural offices who offer the totality of documents and information on their website.
As an introduction of Francois Roche's lecture at Columbia last week, Mark Wigley brilliantly elaborated on the fact that a lot of contemporary architects are self proclaimed "experimental", "provocative", "on the edge", "innovative"; however the proper of such characteristics is to disturb people by their novelty and few architectures can be defined as suchnowadays. Wigley then affirmed that Roche was one of those few who lead you in the uncomfortable zones of experimental architectures and narratives.
Only a little has been written about An Architecture "des humeurs", and a lot of us can see in this fact a proof that consensual architecture only is leading the current (non)-debate of ideas whereas true research is being underrated. One could possibly argue that this speculation remains too much on the surface, and that rather than dealing with a dozen of dimensions of the project, R&Sie(n) should have confront with the depth of only of them. Nevertheless, from his own words, Francois Roche prefers to "swim between the surface and the abysses, from speculation to fiction until the negotiation with ambiguous and contradictory forces of the here and now".
As a result, An Architecture "des humeurs" attempts -and often succeeds- to articulate all together neurosciences, robotic, politics, mathematics, engineering, biology, computation and philosophy. To do so, R&Sie(n) spent those two last years working with mathematicians, scientists, robotic designers, artists, philosophers and developed a debate of ideas (see previous article) at the same time than proposed its speculation.
The exhibition was first commissioned by Le Laboratoire in Paris and is currently moving between Basel and Graz.
The official website of An Architecture "des humeurs", as I wrote above is extremely rich and generous in information so I recommend to explore the following categorized links:
Links and Press articles
Synapses Speeches
-Event the 16th of February / Paris / Some transcripts included
Pictures
- Models
- Prototypes
- Exhibition
An architecture des humeurs
- Intro (English/Francais)
Credits
Physiomorphologies
– “Humeurs”
– Temperaments linked to the four “humeurs”
– Bio-chemistry
– Physiological interview through Nano-particles
– Data extracted from Ip(m) / Interview
– Set theory
– Mathematical inputs which affects the physio-morphologies
– Transactional relation operations
– Schemas and formulations
– Morphological definitions
– Morphological stratum
– From mathematical equations to computational procedures.
– Morphologies resultants
Multitude
- Assemblage
- Strategies of aggregation
- Morphologies
- Tribal arborescences
Mathematical operators for structural optimization
- Calculation parameters
- Inputs received via a text file of the morphology
- Forces and constraints taken as system inputs
- Shape optimization
- Protocols of tests
- Calculation on physio-morphologies
- Profile resultant
Alg(s)
- Global+local association
Robotic + Substances
- Robotic Movie
- From the “Algorithm(s)” to bio-knit physicality
- Morphologies-Weaving / Bondage
Bio-cement secretions/ extrusions
- Tooling / Weaving concrete bio-polymer (material expertise)
- Recipe of the bio-component
- Comparison concrete/bio-concrete
- Tests of secretion-weaving concrete bio-polymer
- Structural Computation of weaving
- Y Fragment
Machinisme
- Tooling / Robotic process
- Description
- Definition / Fluidic Muscle
- Research and Development
Script/Computation/Text-files
- Schemas
- Scripts
Other
- Affective Substances
- Natural machine









Credits
…
…
-R&Sie(n) / Le Laboratoire / 2010
-Scénario, design, production : R&Sie(n)
Associé à :
-François Jouve / Process mathématiques
-Winston Hampel, Natanel Elfassy / Computations (with some help of Marc Fornes)
-Stephan Henrich / Process et Design Robotique
-Gaëtan Robillard, Frédéric Mauclere, Jonathan Derrough / Design
et Process de captations physiologiques
-Berdaguer et Péjus / Scénario Nano-récepteurs
-Mark Kendall / Microneedles
-Delphine Chevrot / Takako Sato / “The Lift”
-Candice Poitrey / Interview Physiologique
&
-Chris Younes / Machine Naturelle
&
-Jiang Bin, architecte
-Laura Bellamy
-Rosalie Laurin








































